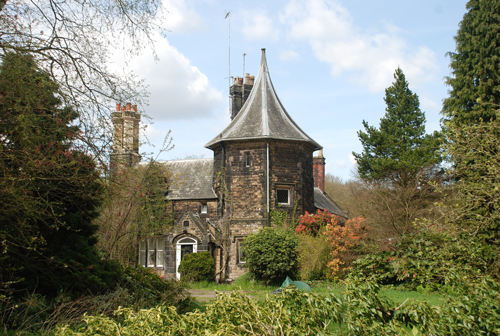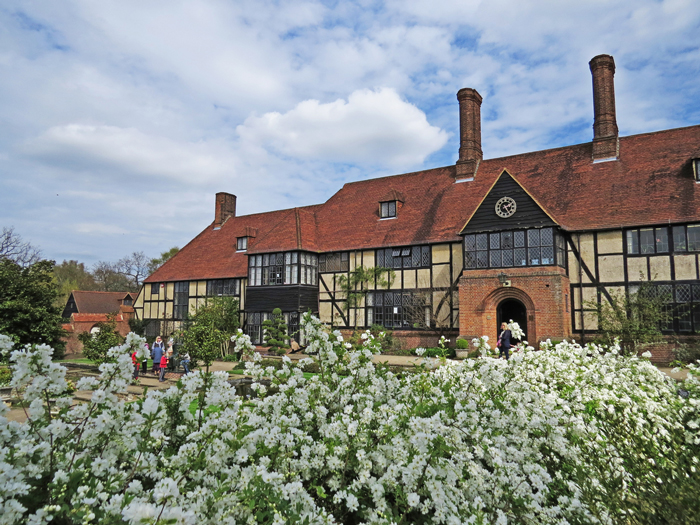Renowned designers appointed to take forward RHS vision.
The Royal Horticultural Society (RHS) has announced its plans to work with two of the world’s best landscape architects, Tom Stuart-Smith and Christopher Bradley-Hole, to take forward exciting horticultural plans for RHS Garden Bridgewater in Salford and its flagship RHS Garden Wisley in Surrey.
Following the announcement of the Society’s fifth garden, RHS Bridgewater, last month, the RHS has moved swiftly to appoint Tom Stuart-Smith to deliver the overall master plan for the 156 acre garden. The project will bring back to life the lost historic grounds at Worlsey New Hall, Salford.
At the same time, Christopher Bradley-Hole will develop the existing master plan for RHS Garden Wisley, taking key aspects of the plan to the conceptual stage, and to design the new front-of-house gardens including those around the much-loved Arts and Crafts style laboratory.
Sue Biggs, RHS Director General, comments that she is delighted that these two hugely influential and innovative landscape architects will take forward such significant elements of the Charity’s vision: “With Tom and Christopher on board, I am confident that these two gardens will be among the best and most popular in the UK,” she said.
RHS Garden Bridgewater is planned for opening in 2019 as part of the RHS wider 10 year £160 million investment programme to achieve its vision to enrich everyone’s life through plants and make the UK a greener and more beautiful place.
Horticultural highlights of the new garden will include the restoration of the 10 acre walled kitchen garden, one of the largest in the UK; developing historic features such as the tree-lined avenue and reinterpreting the famous Nesfield Terraces, which sit between the lake and the site of the lost Worsley New Hall.
 Tom Stuart-Smith has known the new site, which is to become RHS Garden Bridgewater, for some time and commented that it is really remarkable: “It is a great honour and a huge challenge to be able to contribute to this very exciting project. There is amazing potential here to make something innovative, relevant and distinctly different,” said Tom.
Tom Stuart-Smith has known the new site, which is to become RHS Garden Bridgewater, for some time and commented that it is really remarkable: “It is a great honour and a huge challenge to be able to contribute to this very exciting project. There is amazing potential here to make something innovative, relevant and distinctly different,” said Tom.
The latest master plan for RHS Garden Wisley was completed by architects Feilden Clegg Bradley at the start of this year with the conceptual work by Dan Pearson Studios.
Christopher Bradley-Hole has been appointed to design the new visitor hub and welcome area, to provide an inspiriting arrival experience as well as developing the horticultural master plan including the garden’s Hilltop area, will house a new educational centre.
Christopher points out that the new entrance and centre for science will represent a new beginning for RHS Garden Wisley: “For more than a century Wisley has epitomized gardening possibilities and drawn gardeners through its unique breadth of display,” he says. “Now is the chance to renew its context. Step by step through spatial clarity and crafting of detail we can slowly unfold a rich, enjoyable and engaging visitor experience.”
Over the last 10 years, visits to the garden have increased from 734,000 to more than one million a year. The improved visitor entrance will include exhibition space, an expanded plant centre, gift and book shop and dedicated space for specialist UK nurseries to promote their plant diversity.
The much loved Arts and Crafts style laboratory will be restored and revealed in a setting suitable for its heritage status.
Picture credits: © RHS- banner RHS Garden Wisley, centre – RHS Garden Bridgewater.


